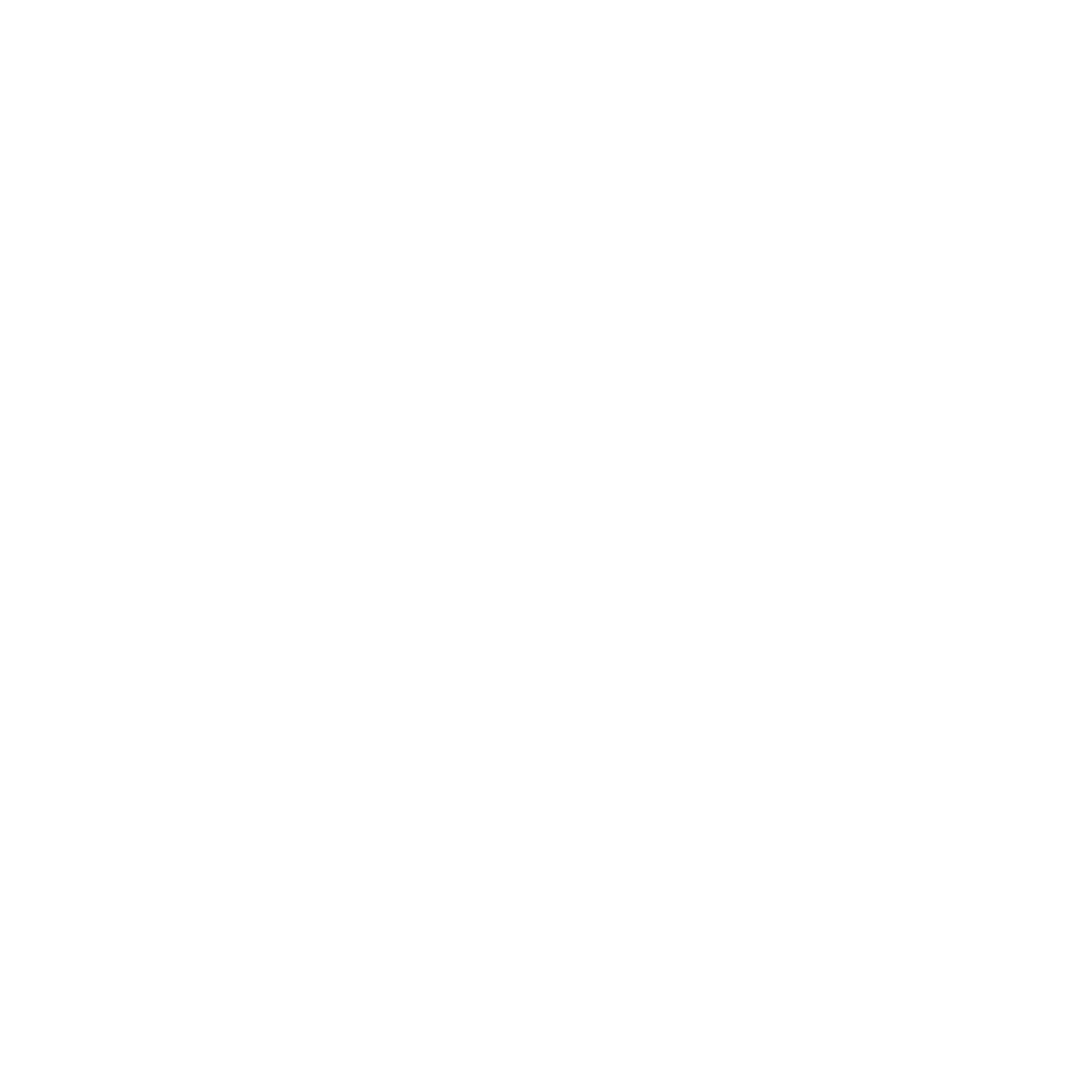Designing a functional kitchen layout in Denver Colorado involves balancing aesthetics with practicality, considering the unique characteristics of Denver homes and the preferences of its residents. Whether you're renovating an existing kitchen or starting from scratch, thoughtful planning and strategic design choices can optimize space utilization and enhance workflow efficiency.
Assessing Your Needs
Begin by evaluating how you use your kitchen on a daily basis. Identify your cooking habits, storage needs, and any specific features or appliances you require. Consider factors like family size, entertaining frequency, and preferred cooking style to inform your layout decisions.
Choosing the Right Layout
Select a kitchen layout that aligns with your lifestyle and the architectural style of your Denver home. Common layouts include:
Galley: Ideal for smaller spaces, with parallel countertops for efficient workflow.
L-shaped: Offers ample counter space and flexibility for adding a dining area or island.
U-shaped: Maximizes storage and workspace with three walls of cabinets and countertops.
Open plan: Integrates the kitchen with adjacent living or dining areas, enhancing connectivity and functionality.
Optimizing Traffic Flow
Ensure your kitchen layout promotes smooth traffic flow, minimizing congestion and improving accessibility. Position appliances, cabinets, and work zones strategically to create distinct zones for food preparation, cooking, cleaning, and storage. Allow adequate space between countertops and around key areas like the sink and stove for comfortable movement.
Maximizing Storage Solutions
Denver kitchens often benefit from efficient storage solutions that accommodate diverse culinary needs. Consider incorporating:
Cabinetry: Opt for custom or semi-custom cabinets to maximize vertical space and tailor storage solutions to your specific needs.
Pull-out shelves: Enhance accessibility and organization within cabinets, making it easier to reach items stored at the back.
Pantry: Allocate space for a pantry or pantry cabinet to store dry goods, small appliances, and kitchen essentials conveniently.
Lighting and Ventilation Considerations
Illuminate your kitchen effectively with a combination of task, ambient, and accent lighting. Consider natural light sources and supplement with energy-efficient fixtures to create a well-lit and inviting environment. Ensure adequate ventilation to remove cooking odors and excess moisture, improving indoor air quality and comfort.
Incorporating Sustainable Design Elements
Embrace sustainable design principles by selecting energy-efficient appliances, eco-friendly materials, and water-saving fixtures. Incorporate recycled or locally sourced materials where possible to reduce environmental impact and support Denver's commitment to sustainability.
Consulting with Design Professionals
For complex renovations or customized designs, consult with a kitchen designer or architect specializing in residential projects in Denver. A professional can offer expert guidance, creative solutions, and technical expertise to optimize your kitchen layout and maximize functionality within your budget and timeframe.
Conclusion
Designing a functional kitchen layout in Denver involves thoughtful planning, informed decision-making, and a focus on optimizing space utilization and workflow efficiency. By understanding your needs, selecting the right layout, maximizing storage solutions, and integrating sustainable design elements, you can create a kitchen that not only enhances your home's value but also enhances your daily living experience in the Mile High City.
